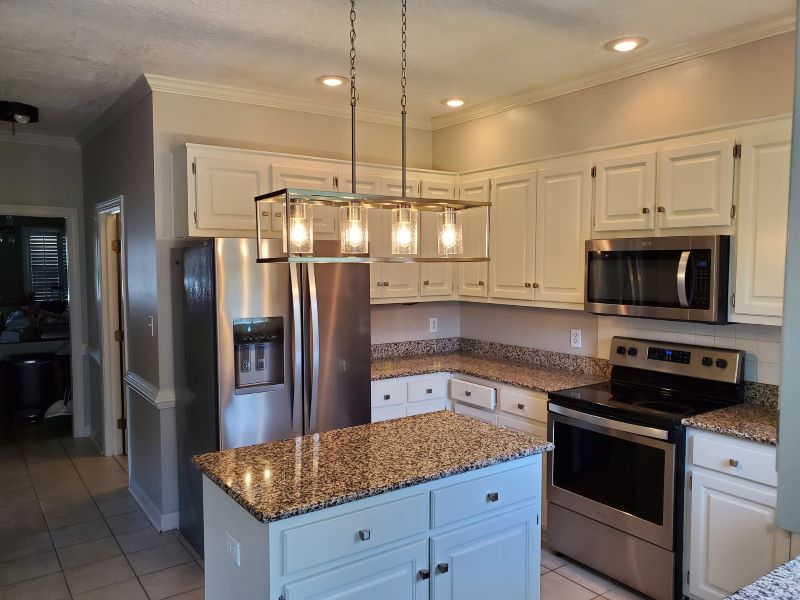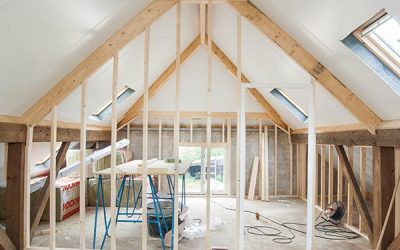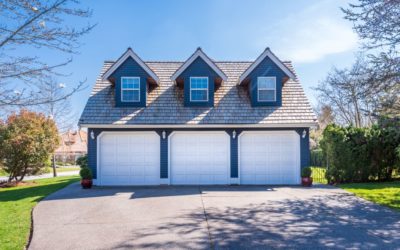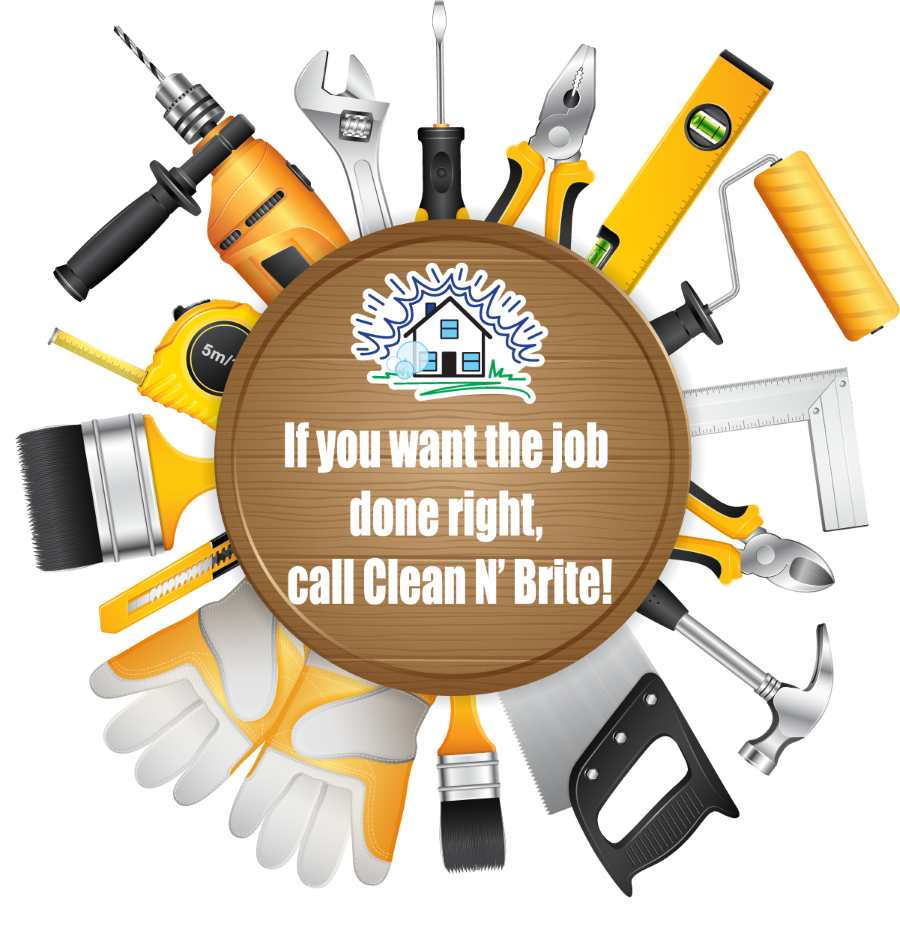With So Many Layouts to Choose From, Which is Best for You?
Your home is your haven, and at the heart of it lies the kitchen. If you are looking to revamp, expand, or make it more of an open floor plan, the layout you choose is one of the most critical parts. Whether it is an L-shape construction, galley layout, or one-way flow, take the time to really mull over all of your options before choosing. Kitchen remodeling is a huge undertaking, and often a once-in-a-lifetime venture. So make sure it is something you can, and want to, live with, and in, before deciding!
What are the Basic Kitchen Layout Types
In terms of styles and layouts, some common kitchen designs serve many clients and their purposes. They are; the one-wall kitchen, the galley kitchen, the L-shaped kitchen, the horseshoe kitchen, the island kitchen, and the peninsula kitchen. Each has advantages and disadvantages in terms of cost, flow, and space. The one that is right for you depends on the size limitations you have and your personal preferences.
One-Wall Kitchen
The one-wall design was originally called the “Pullman kitchen”. Typically, it is used for loft spaces or studio apartments because of its compact design. In a one-wall layout, the appliances and cabinets are all fashioned to one wall only. They usually also include an island, which can sometimes make them a good mix between the galley and the one-wall design.
Galley Kitchen
The galley kitchen layout is considered a lean one too, and ideal for smaller areas and just one cook. Often referred to as the walk-through kitchen, the design has two walls that are directly opposite of one another with parallel sides and a walk-through dividing them. Galley kitchens are great for limited spaces because they make the best use of all the areas you have to work with. There are also no corner cabinets required, so you can save on both the cost of cabinets and the labor that they require to custom-fit them.
L-Shape Kitchen
When you have a corner space, an L-shape is the best way to make use of every inch. It is commonly chosen for medium-sized spaces and the layout is highly versatile because it combines two perpendicular walls, hence the “L” shape. There is no end to the length of the L design, but typically, you will want to limit it to about twelve to fifteen feet to best use the space that you have. It is an ideal design when you want to cut down on traffic or add a dining space to incorporate multiple zones. For large kitchens, however, it might not be the best choice for flow!
Horseshoe Kitchen
Also called the U-shape, the horseshoe kitchen layout uses three walls to house appliances and cabinetry. This design is ideal for people who want to address traffic flow and various workspaces for multiple cooks in the kitchen. It is a great design for those who have a larger kitchen area to utilize.
Island Kitchen
The island kitchen layout typically includes both cabinetry and appliances and lots of storage. It also provides more workspace and prep areas. If you add a stool option, it makes a great gathering and eating-in area. You can also add features like an additional sink on the island, a wine color or microwave, and any other add-ons to make your kitchen a chef’s playground. Island kitchens are one of the most functional of all the kitchen design areas, but they take a lot of room and not everyone is suited for the multiple-use design.
Peninsula Kitchen
A Peninsula kitchen design is an L-shape that combines with a horseshoe, making sort of a “G” configuration. They are great for functional use and make the most of larger kitchen designs that require multiple workflow or multiple cooks. They do require large square footage to complete the island look, so not everyone has the choice of them. But then again, they are a lot of space, so not everyone needs them either!
If you are ready to convert the limitations of your kitchen into something more conducive to your needs, or you are looking to update and upgrade, the first step to your kitchen remodel is settling on which layout is most appropriate for your kitchen size and your individual preferences and needs. At Clean ’n’ Brite our mission is to help you take your kitchen design dreams and make them a reality. Contact us to get the ball rolling today!






0 Comments